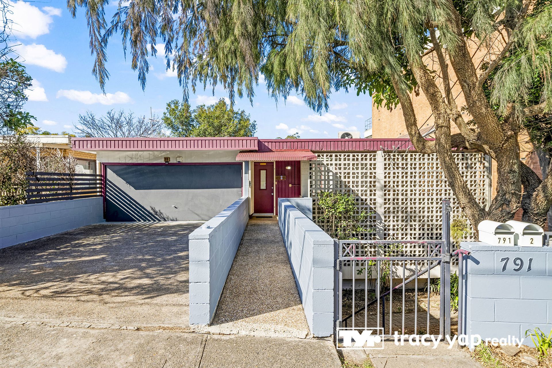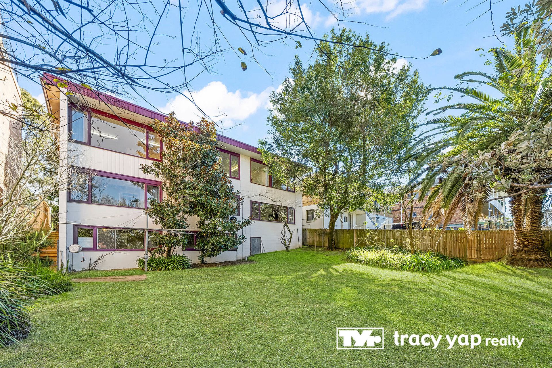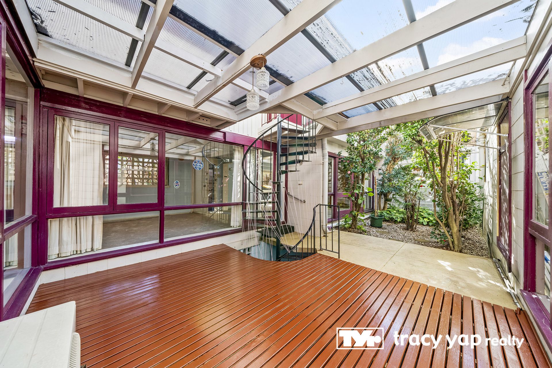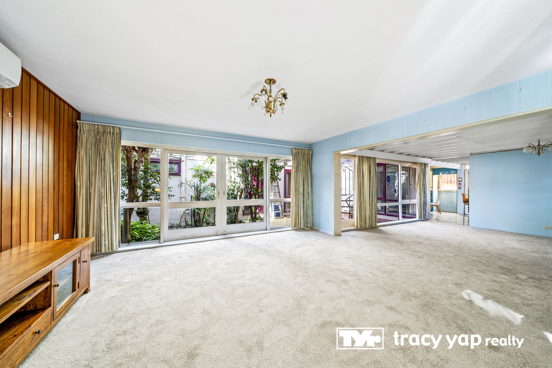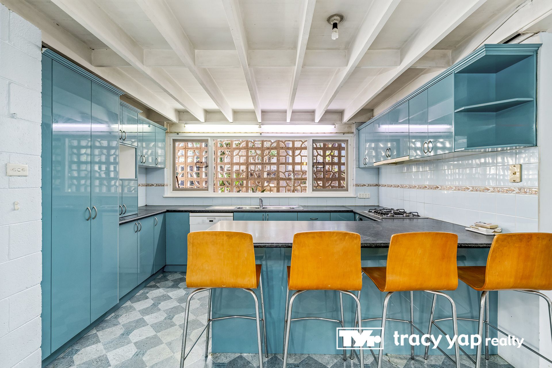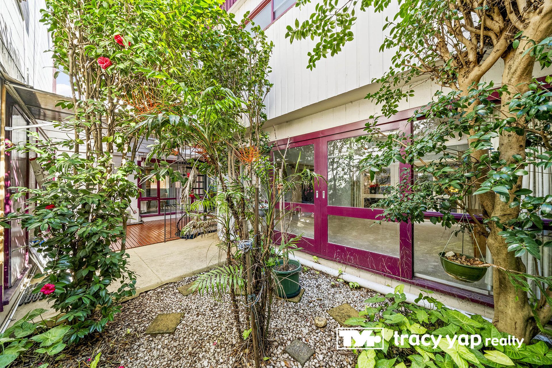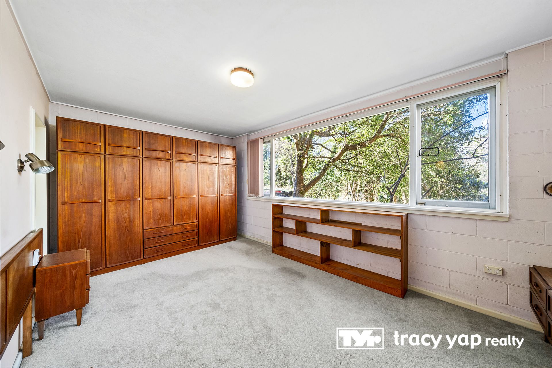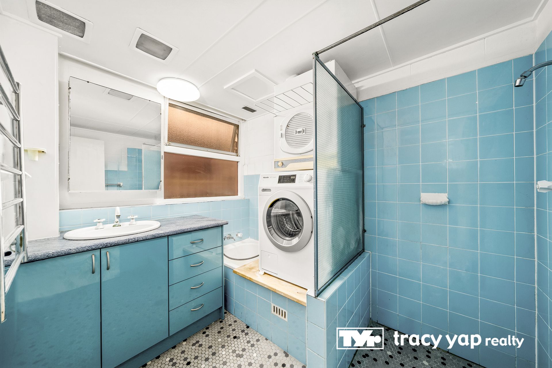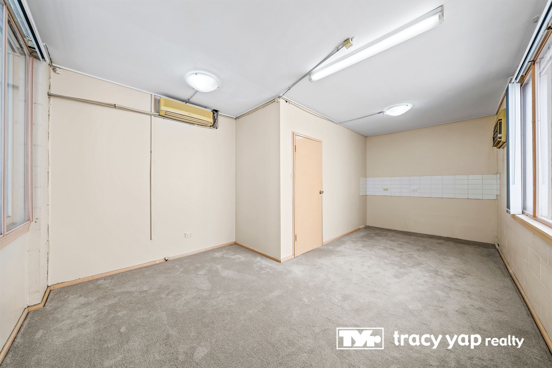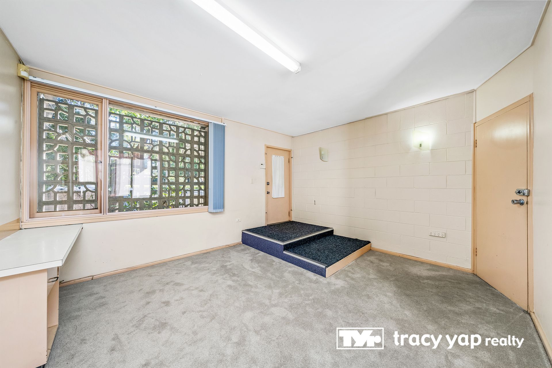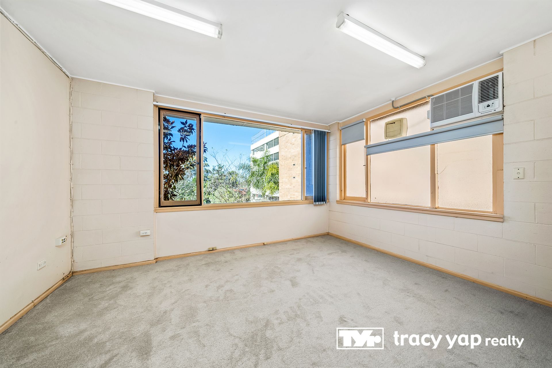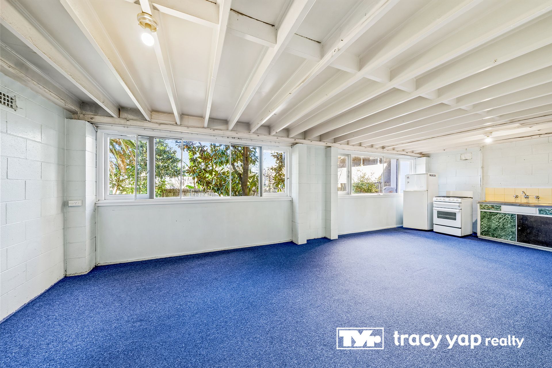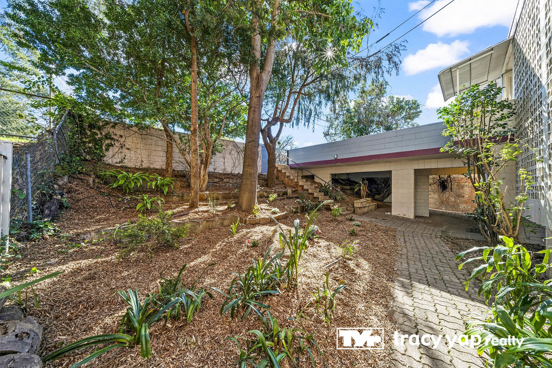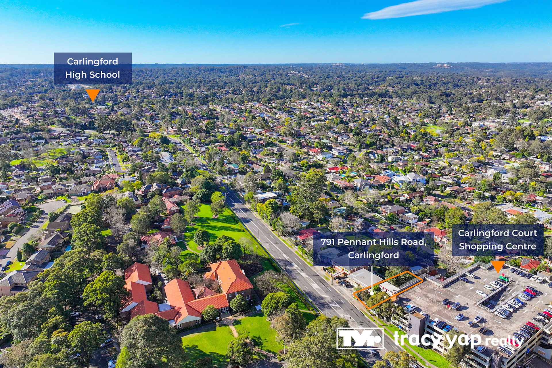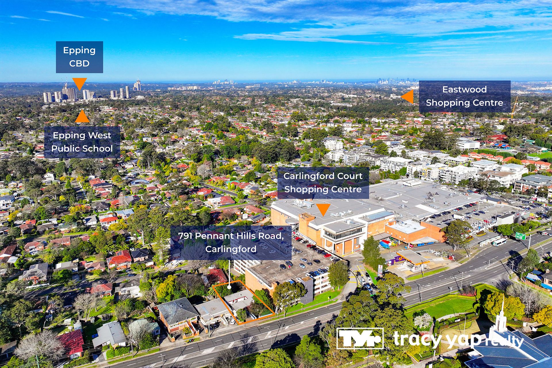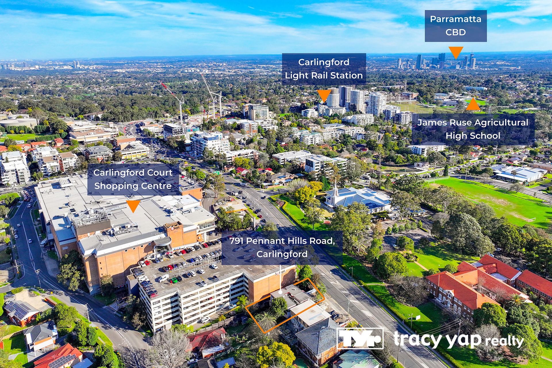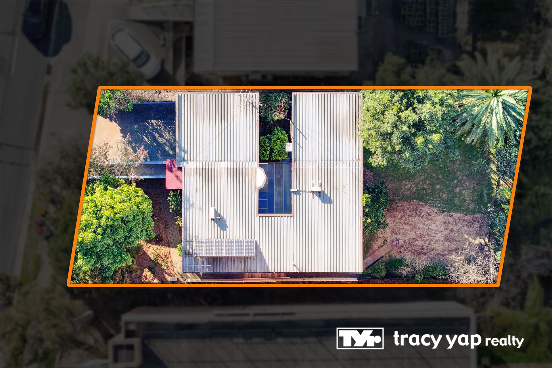$1,790,000.00
791 Pennant Hills Road, Carlingford, NSW 2118
One-of-a-kind triplex adjacent to Carlingford Court
Offered for sale for the very first time, this elegant, architecturally designed three-storey residence was originally crafted for a doctor's family. Thoughtfully configured for maximum flexibility, it's perfectly suited to large or multi-generational families, those seeking a home with income potential, or investors looking for a high-yield rental opportunity.
Key Features:
• Top-Level Versatility
Currently arranged as a three-bedroom apartment, the top level was previously used as a medical practice. It features its own private entry (formerly a waiting room), two bathrooms, an open-plan kitchen and living area with sweeping district views – ideal for professional use, guest accommodation, or extended family living.
• Main Living Quarters – Middle Level
This light-filled middle floor serves as the heart of the home. It includes three generously sized bedrooms with built-in wardrobes (master with ensuite), a separate family bathroom and toilet, an updated eat-in kitchen, and a spacious lounge/dining area. All bedrooms are tucked quietly at the rear for peace and privacy.
The living area flows out through large glass sliding doors to two covered alfresco entertaining spaces, a terraced front garden, and a charming rockery. Just a few steps away lies a large, level lawn – perfect for kids, pets, or garden lovers.
• Ground Floor Studio
The lower level offers a fully self-contained studio apartment with its own kitchenette, bathroom/laundry, storeroom, and courtyard – an ideal setup for a teenage retreat, young adult, gym, or rental accommodation.
•Additional Features
- Double lock-up garage with internal access via a unique spiral staircase
- Striking lattice facade with great street appeal
- Recently updated carpet and well-maintained interiors, with scope to personalise
- Eight split-system air conditioning units powered by rooftop solar panels
- Easy walking distance to Carlingford Court shops and amenities, with convenient visitor/client parking nearby
- Within the Epping West Public School and Carlingford High School catchment
Key Features:
• Top-Level Versatility
Currently arranged as a three-bedroom apartment, the top level was previously used as a medical practice. It features its own private entry (formerly a waiting room), two bathrooms, an open-plan kitchen and living area with sweeping district views – ideal for professional use, guest accommodation, or extended family living.
• Main Living Quarters – Middle Level
This light-filled middle floor serves as the heart of the home. It includes three generously sized bedrooms with built-in wardrobes (master with ensuite), a separate family bathroom and toilet, an updated eat-in kitchen, and a spacious lounge/dining area. All bedrooms are tucked quietly at the rear for peace and privacy.
The living area flows out through large glass sliding doors to two covered alfresco entertaining spaces, a terraced front garden, and a charming rockery. Just a few steps away lies a large, level lawn – perfect for kids, pets, or garden lovers.
• Ground Floor Studio
The lower level offers a fully self-contained studio apartment with its own kitchenette, bathroom/laundry, storeroom, and courtyard – an ideal setup for a teenage retreat, young adult, gym, or rental accommodation.
•Additional Features
- Double lock-up garage with internal access via a unique spiral staircase
- Striking lattice facade with great street appeal
- Recently updated carpet and well-maintained interiors, with scope to personalise
- Eight split-system air conditioning units powered by rooftop solar panels
- Easy walking distance to Carlingford Court shops and amenities, with convenient visitor/client parking nearby
- Within the Epping West Public School and Carlingford High School catchment
Property Info
Municipality
Carlingford
Thank You
Your enquiry has been sent!
Enquiry is Failed
Please contact your administrator.
